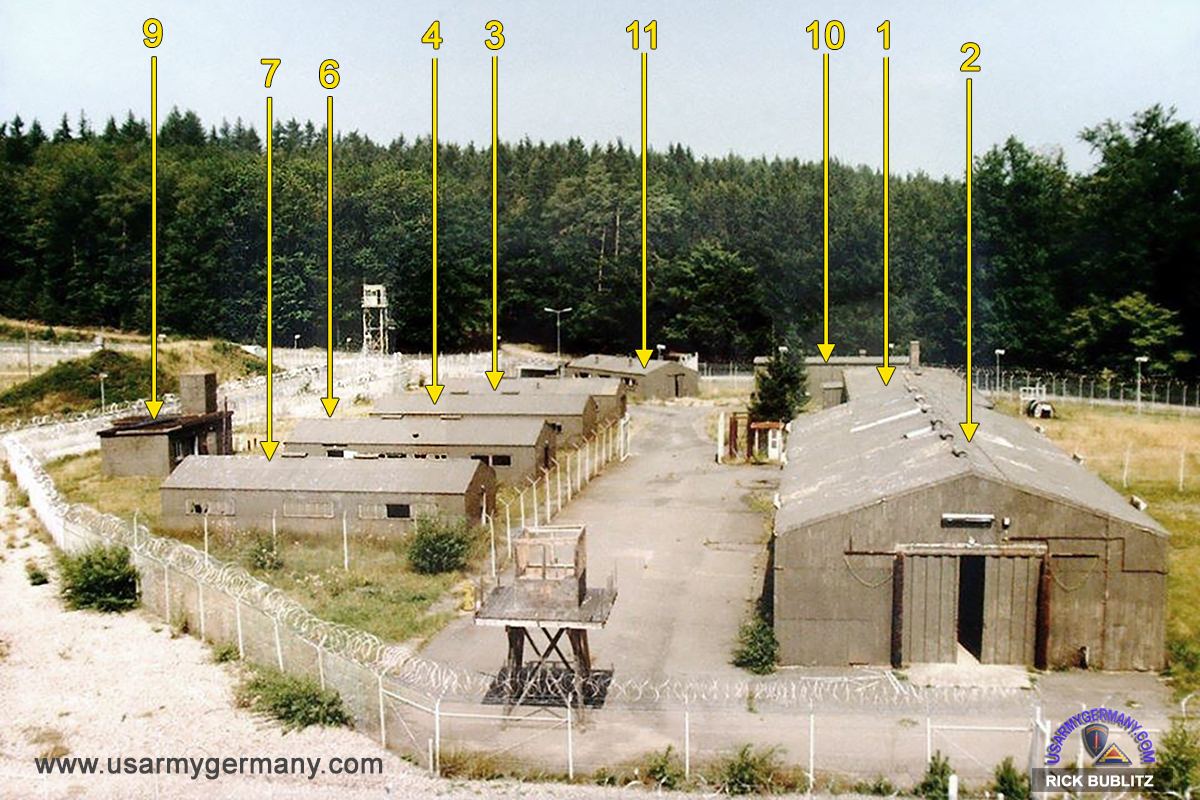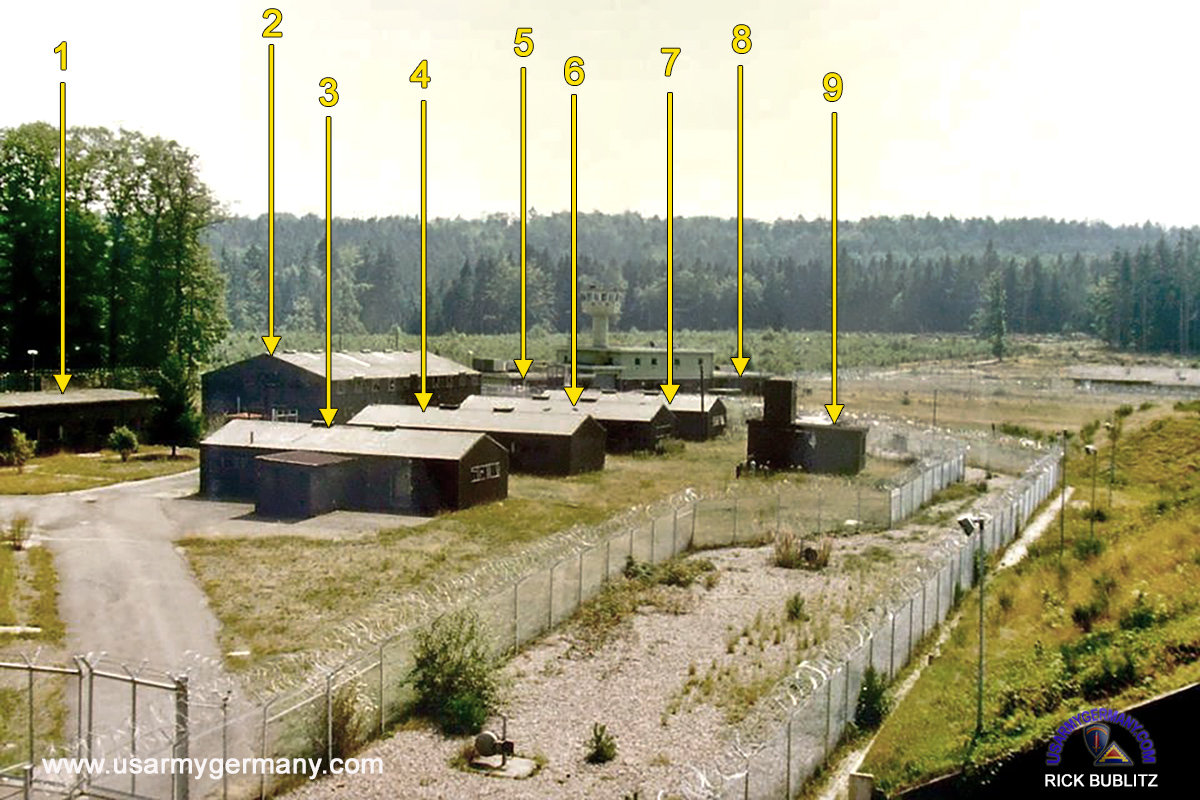|


| Building 1 | Admin building and dining facility. Included in the building besides the dining facility (left side of the building) was the Orderly Room, classified document/PRP vault, small PX and mailroom. | |
| Building 2 | Motor pool office, PLL (parts) and dispatch room, and bays for working on the unit vehicles. | |
| Building 3 | The front part of the building (facing the admin building) were washing machines, dryers, sinks, toilet and showers. The rear part of the building was the Supply office. The extension on the build almost directly under the “3” was a storage conex that was added shortly before I left in 1977. | |
| Building 4 | First room entering the building was for the on duty medic from the 763rd. There was always a medic on duty 24/7 during my time with the unit. The rest of the building was barracks. | |
| Building 5 | Barracks and the Arms Room. The building was split in half lengthwise with the barracks part on one side and the arms room, weapons cleaning area and guard mount area on the other. | |
| Building 6 | Actually it is the same building as 5. The door on the bottom photo that shows 6 is another entrance to the barracks side of 5. | |
| Building 7 | Barracks. There were also two more barracks buildings that are not shown in either photo. The fence line behind Barracks in photo 7 must have been a temporary fence line until the new security upgrade was completed. There was a barracks running lengthwise towards the motor pool building and a barracks behind that building that had washers, dryers, sinks, toilets and showers. The barracks behind building 7 ran parallel to the old fence line and in line with the power plant. | |
| Building 8 | It appears to be a new building or structure by the Site Security Control Center (SSCC) that was built several years after I left. In my days, the SSCC and the area where the “8” is depicted were the dog kennels. | |
| Building 9 | Power plant and water treatment facility for the site. | |
| Building 10 | The training building. MOS training and Central Texas Colleges were held in this building. Pirmasens engineers came up to the site and did the stub out for utilities and poured the concrete slab for the building but all the other work on raising the building was done by unit personnel led by SP4 Donald Herekenoff. He was a draftee but a he was master carpenter and apprentice plumber before being drafted. | |
| Building 11 | The unit recreation room that consisted of 2 pinball machines, foosball table, pool table, juke box and a unit “lounge” that served both Parkbrau and American beers. There were also snacks like chips and candy bars. There were two large couches at one time and guys coming off their 2 hour foot patrol would rest in the recreation room. It served as a “ready room” for a small number of MPs that would be used as a response force. |